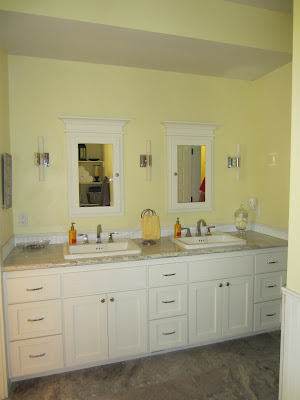Welcome back to Hoodlum House. Its been a few years since I
have written a post. The original thought behind the blog was to chronicle
building our dream home. And a dream home we did build. It was perfect. It has
met our needs in every way imaginable. And it was beautiful. But life has
continued to throw us some curveballs. I think I could sit and sulk about
selling my beloved home but I think it’s best to show our children the value of
resiliency. The other really valuable lesson we have learned over the last few
years is that house is just a house. What really makes Hoodlum House isn’t four
walls, it’s the people. Two children fighting over a seat next to their mom on
the couch. Hearing your son ask his dad to play catch. The sound of a new
grandbaby laugh. Our family visiting. Now
that’s what makes a home. And these people that fill this home have made this
sometimes painful and hard journey over the years worth fighting for. So the
tears have been wiped, the house has been packed and off we go to the next
adventure for Hoodlum House.
So goodbye….
And hello brass and oak...
As we reflect on lessons I want to remember our Cody. It’s nearing
the 8 year anniversary since we had to say goodbye. 8 long years! But again I
want to take away from the experience more than just the pain of losing such a
source of joy and laughter. Living without Cody has taught us to snuggle just a
little longer and savor those moments as we just don’t know how long we have
with our loved ones. For me personally this picture reminds me of a powerful
lesson Cody taught me. I tried to talk Cody out of kayaking this day. You have
to understand he had spent most of his life afraid of water and I only wanted
to protect him. He finally told me I was freaking him out and he really wanted
to try this. I think his actually words may have been “will you please shut
up”. Without knowing this would be his last weekend alive I am sure glad he was
able to face his fear of water and conquer it. I learned that sometimes kids
know what they need to do. We want to protect them but sometimes we just need
to let them go. If only you could have seen the smile on his face after he
stuck a class IV rapid. Thank you Cody for all you taught me in your short
life, the fact that you are still so dearly missed is such a testament to the great young man that you were.
Finally....let me introduce our newest four walls we hope to
make the new Hoodlum House. I am
planning to share our remodeling projects, hopefully there will be mostly hits
but I am sure there will be some misses we can laugh about.
This house was built in 1990. Boy did they love oak in the
90’s. So let me just state this right now....I hate oak. But these cabinets are
in great condition and our remodeling budget is tiny. So after a lot of
research and some great advice from friends I decided to gel stain the
cabinets. Now I grew up with a very handy dad. My parents had a strict
financial rule of not buying things they did not have the cash to pay for. A
rule I still try to follow except mortgages of course. We didn’t have money for
new furniture so Dad would salvage old furniture and make some really great
stuff. And it looked so easy, especially from child’s eyes. This may have
overinflated my ego….on this project I learned pretty quickly I am not my father. And I really
miss living in the same town as my dad, he was not available to come save me.
Our first project was the kitchen. The day after we moved in we started with the cabinets. It was a long two weeks of staining until 1 a.m. but they look so much better and the cost of the cabinet project was less than $200. Much better than the cost of replacing them.
Here is the kitchen before we moved in:
Lots of great cabinets but not quite my taste. Here is the kitchen after we applied General Finishes Java gel stain to all the cabinets, replaced the appliances, removed the fluorescent light, replaced the laminate floors with hardwood, installed granite countertops and a marble backsplash. The roman shade was a little project my mother-in-law helped me with over the weekend. The pendant lights were a gift from our good friend, Dennis, who works at the local glass art studio.

Project 1 done…7 thousand left to do.


















































