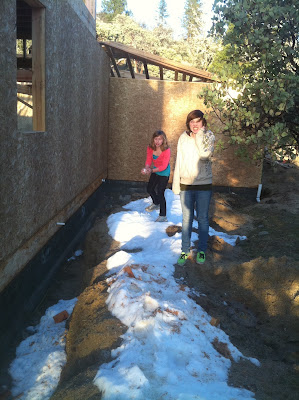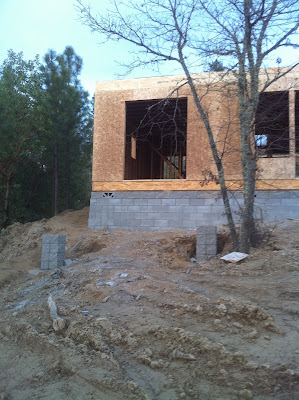Well in two weeks the house has really started to take form. It's great to see it come to life. I have to admit I've been a little disappointed about a few things (size of my pantry) but pleasantly surprised about others. We are now in the midst of picking out windows, doors, and plumbing fixtures.
Here is the before and after of the garage. Although this is only the first floor, the transformation is pretty exciting. This is one of those pleasantly surprising moments. The garage is much bigger than I had originally thought.....my mud room is too!
Here is the house last week-
And here it is today. All of the walls on the main floor are up....
And the I-beams were set today. This will be wrapped in fir in the future.
Our goofy kids are loving the building process. It was Pajama day at preschool. Avie also goes to Quinn's preschool and packed jammies to change into after school. This is the living room french doors and side windows.
Here's Thomas checking out the view from our bedroom.
I turned my back on the boy for 30 seconds and he was halfway up the hill.
Quinn saying "save me"! He could climb up but was a little scared about the coming down part.
Here are the interior doors....I think.
These are the emtek knobs that I'm thinking about...would love any feedback. I'm also contemplating crystal handles even if I just do them on the bathroom doors. Thomas isn't crazy about the idea but this is a new/old house and I like them.

































